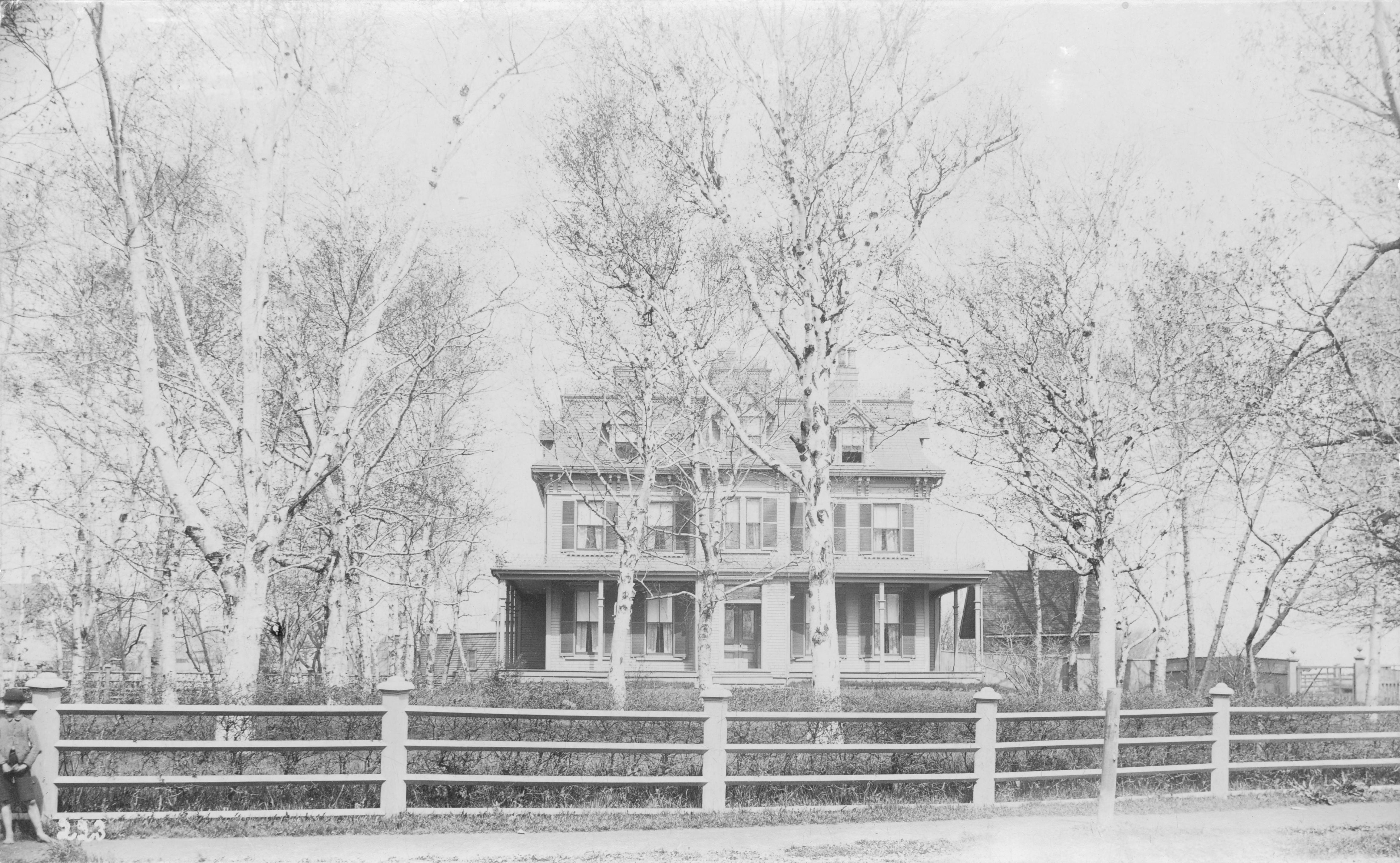

|
|
|||
|
|
|||
|
|
Welcome
The historic places of Prince Edward Island are the legacy which has been left for us all to learn from and appreciate. They show us the important relationship Aboriginal people had with this land, the patterns of settlement established by Europeans, the impact of centuries of farming and fishing, and the faith that sustained many in building our communities. Our historic places convey the sense of accomplishment and pride of generations of Islanders.
The examples are everywhere in our towns, villages and down our country roads. They are our homes, schools, farms, wharfs, bed and breakfasts, businesses, churches, courthouses, lighthouses, archaeological sites, and pioneer cemeteries.
The heritage value of these places deserves to be recognized municipally, provincially and nationally as contributing to the creation of Canada. You can share your story and your heritage and help "bring history to life" here in the Cradle of Confederation.


|

|
